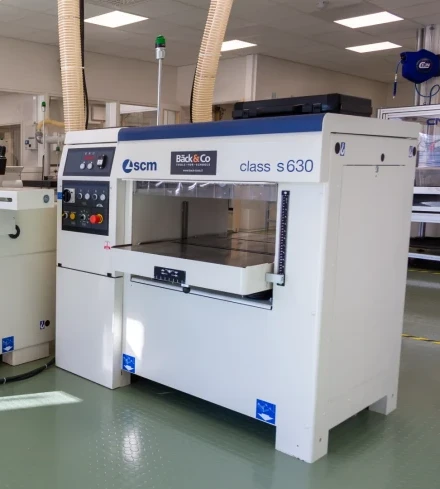Otson Yhtenäiskoulu - Ähtäri
Otson Yhtenäiskoulu is an educational institution in Ähtäri completed in 2024 that brings all grades of basic education under one roof. The school building is designed to meet modern requirements, with spaces catering to the needs of both students and teachers. The multi-use and adaptable spaces enable the creation of different learning environments, and special attention has been paid to accessibility and acoustics. Otson yhtenäiskoulu represents modern school construction that combines functionality and comfort.
We were involved in implementing the technical workspaces, including machines, furniture, tools, and equipment.
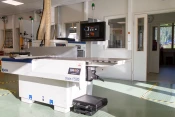
MG 5821 Enhanced NR
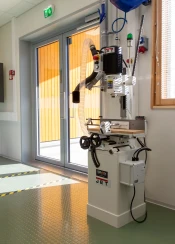
MG 5824 Enhanced NR
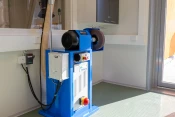
MG 5825 Enhanced NR
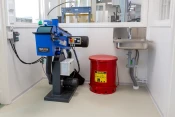
MG 5826 Enhanced NR
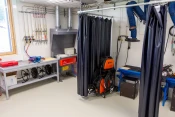
MG 5830 Enhanced NR
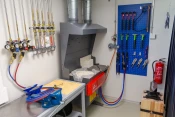
MG 5832 Enhanced NR
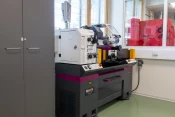
MG 5833 Enhanced NR
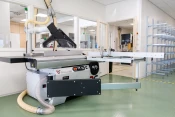
MG 5837 Enhanced NR Edit
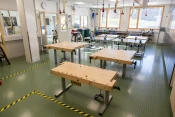
MG 5843 Enhanced NR
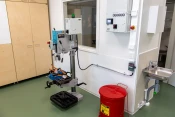
MG 5848 Enhanced NR
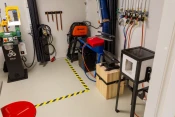
MG 5855 Enhanced NR
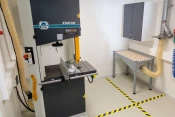
MG 5859 Enhanced NR
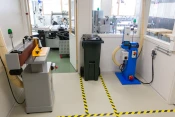
MG 5860 Enhanced NR
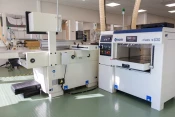
MG 5866 Enhanced NR
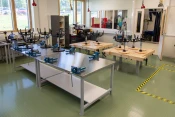
MG 5870 Enhanced NR
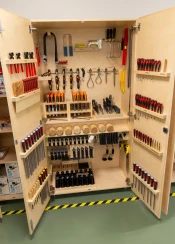
MG 5880 Enhanced NR Edit
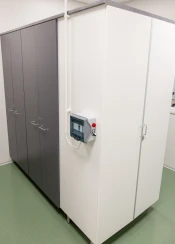
MG 5891 Enhanced NR
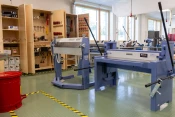
MG 5895 Enhanced NR
Information
- Municipality: Ähtäri
- Grades: 1 - 9
- Year of construction: 2024
- School area: 4700 m2 / technical workspaces 400 m2
- Number of students: 450
- Construction contractor: YIT Corporation
- Architect: LPV Jyväskylä Ltd.
Technical workspace details:
- 2 separate wood workshops
- 2 separate sanding workshops
- Metalwork workshop
- Machine workhop
- 2 separate heat treatment workshops
- 2 separate surface treatment workshops
- Storage rooms
