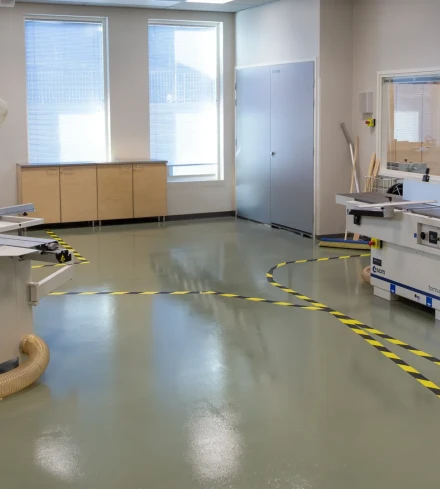Jalasjärvi koulukeskus - Kurikka
Jalasjärven koulukeskus in Kurikka is a modern educational institution that provides facilities for all grade levels of basic education. The design of the school has focused on usability, energy efficiency, and healthy indoor air, creating a pleasant and safe learning environment. Versatile and adaptable spaces enable the use of various learning methods and support student-centered teaching. The Jalasjärvi School Center combines the demands of modern school construction and community spirit, creating a place where the joy of learning is at the heart of everything.
We were involved in implementing the technical workspaces, including machines, furniture, tools, and equipment.
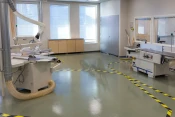
MG 5669 Enhanced NR 1
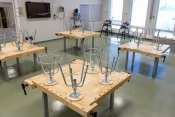
MG 5675 Edit
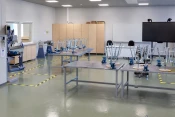
MG 5683 Edit
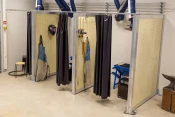
MG 5688 Edit
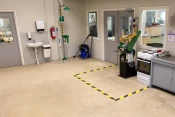
MG 5692 Enhanced NR Edit
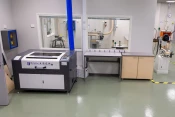
MG 5702 Enhanced NR
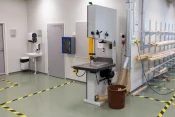
MG 5726
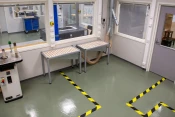
MG 5743
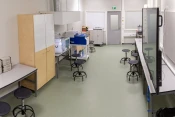
MG 5751 Pano
Details:
- Municipality: Kurikka
- Grades: 1-9
- Year of construction: 2023
- School area: 6636 m² / technical workspaces ~730 m²
- Construction contractor: Lujatalo Oy
- Architect: Jorma Paloranta Oy
Technical workspaces details:
- Two different wood workshops
- Metal workshop
- Machine room
- Heat treatment area
- Surface treatment area
- Electronics
- Warehouses
